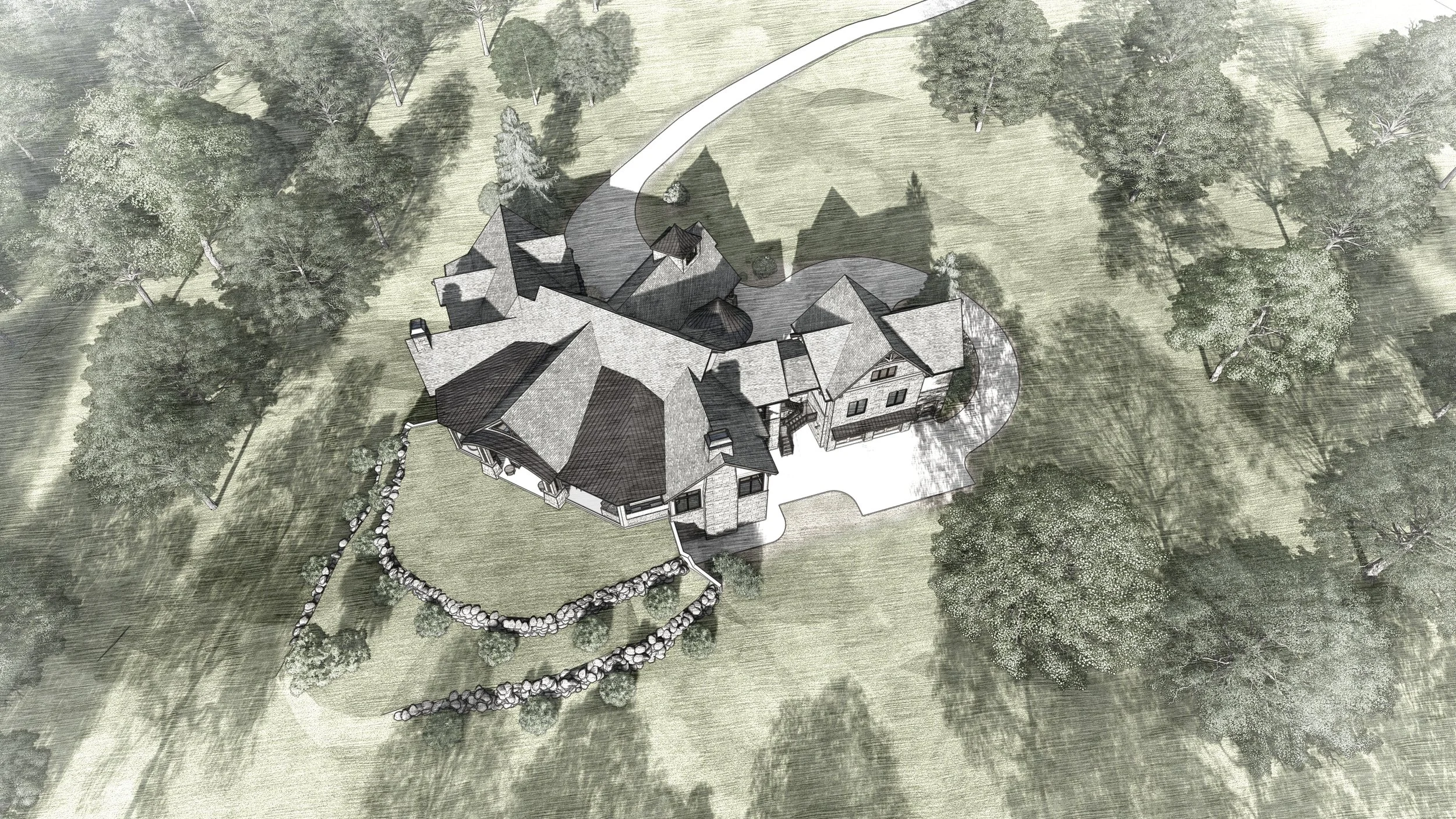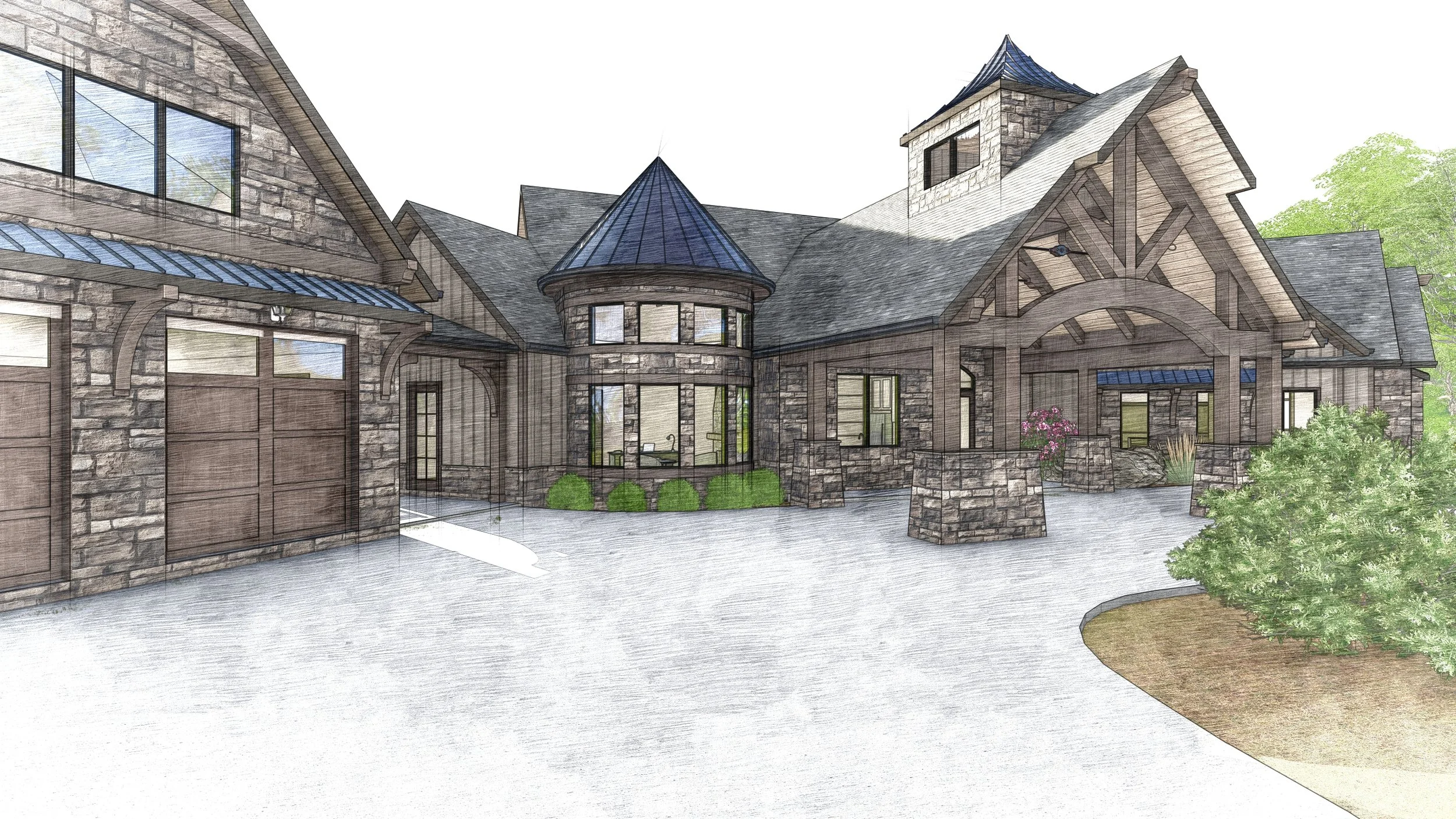Innovative Architectural
Design Solutions
Bringing Your Vision to Life — Before You Build
With over 30 years of experience in custom home building and design, RLW Designs brings a builder’s perspective to every project. We specialize in fully custom home designs enhanced by advanced 3D visualization—so you can see your future home in detail before construction ever begins.
Our process goes beyond traditional design by integrating precision 3D modeling for optimal site placement, structural planning, and realistic budgeting. We collaborate directly with your builder to streamline material takeoffs, foundation layouts, and cost control—ensuring a seamless transition from concept to construction.
Our 3D models also support interior designers in creating stunning, realistic visuals—so every detail, inside and out, is thoughtfully planned from the ground up.
Our Services
3D Site Planning for New Construction
Visualize the Perfect Fit — Before You Build
Our 3D Site Planning service takes the guesswork out of building on your land. Using accurate topographic (topo) data and advanced 3D modeling, we create a fully detailed site model that shows how your home will sit on your actual property.
Whether you're starting with one of our pre-designed custom home plans or bringing your own design, we’ll integrate the home into the landscape with precision—showing you exactly how the house fits the terrain, including:
Foundation heights and cut/fill analysis
Driveway layout and grading
Landscape design and existing vegetation
Pool, patio, and outdoor living space planning
Solar orientation and shading studies for energy efficiency and natural light optimization
This service is ideal for homeowners, builders, and developers who want to make informed decisions before construction begins. By seeing the full picture in 3D, you’ll avoid costly surprises, improve site efficiency, and create a smarter, more beautiful home from the ground up.
Plan smarter. Build better. Visualize everything.
3D Architectural Design
Custom Home Design, Built Smarter from the Start
Our 3D Architectural Design service blends creativity, precision, and technology to deliver fully custom homes—designed in true 3D from day one. Unlike traditional 2D drafting, our process gives you a complete visual experience of your home before construction ever begins.
Using advanced 3D modeling and topographic site integration, we design every aspect of your home to fit your land, your lifestyle, and your budget. You'll be able to:
Walk through your home virtually to explore layout, flow, and finishes
Optimize placement on the site using accurate topography for better views, grading, and efficiency
Visualize exterior elements like driveways, landscaping, pools, and outdoor living spaces
Collaborate in real time on changes with instant visual feedback
Perform solar and light studies for natural daylighting and energy performance
Beyond aesthetics, 3D design is a powerful tool for budget control. Every design decision is tied to real materials, quantities, and costs—allowing for accurate estimating, clear communication with your builder, and fewer surprises during construction.
Whether you're starting from scratch or customizing one of our pre-designed homes, our fully integrated design process gives you unmatched clarity, flexibility, and confidence.
Design with vision. Plan with precision. Build with confidence.
3D Interior Design Visualization
See Every Detail — Before You Commit
Our 3D Interior Design Visualization service transforms the way interior spaces are designed, reviewed, and finalized. By integrating real-world materials, lighting, furniture, and finishes into a fully interactive 3D model, we help homeowners and interior designers make confident decisions—before construction or installation begins.
Whether you're working with your own interior designer or collaborating with our team, we use cutting-edge 3D tools to:
Visualize rooms with accurate lighting, textures, and finishes
Experiment with color palettes, tile patterns, cabinetry, flooring, and fixtures
Try out multiple design options in real time—from kitchen layouts to bathroom tile
View how furniture and décor fit the space for scale, flow, and style
Avoid costly changes during construction by finalizing design decisions early
Our process creates a highly realistic representation of your future home’s interior—down to the smallest details. No more relying on flat sketches, guesswork, or sample boards. You’ll see the finished product before making final choices, ensuring your vision is executed perfectly.
Design boldly. Decide confidently. Experience it all—in 3D.




